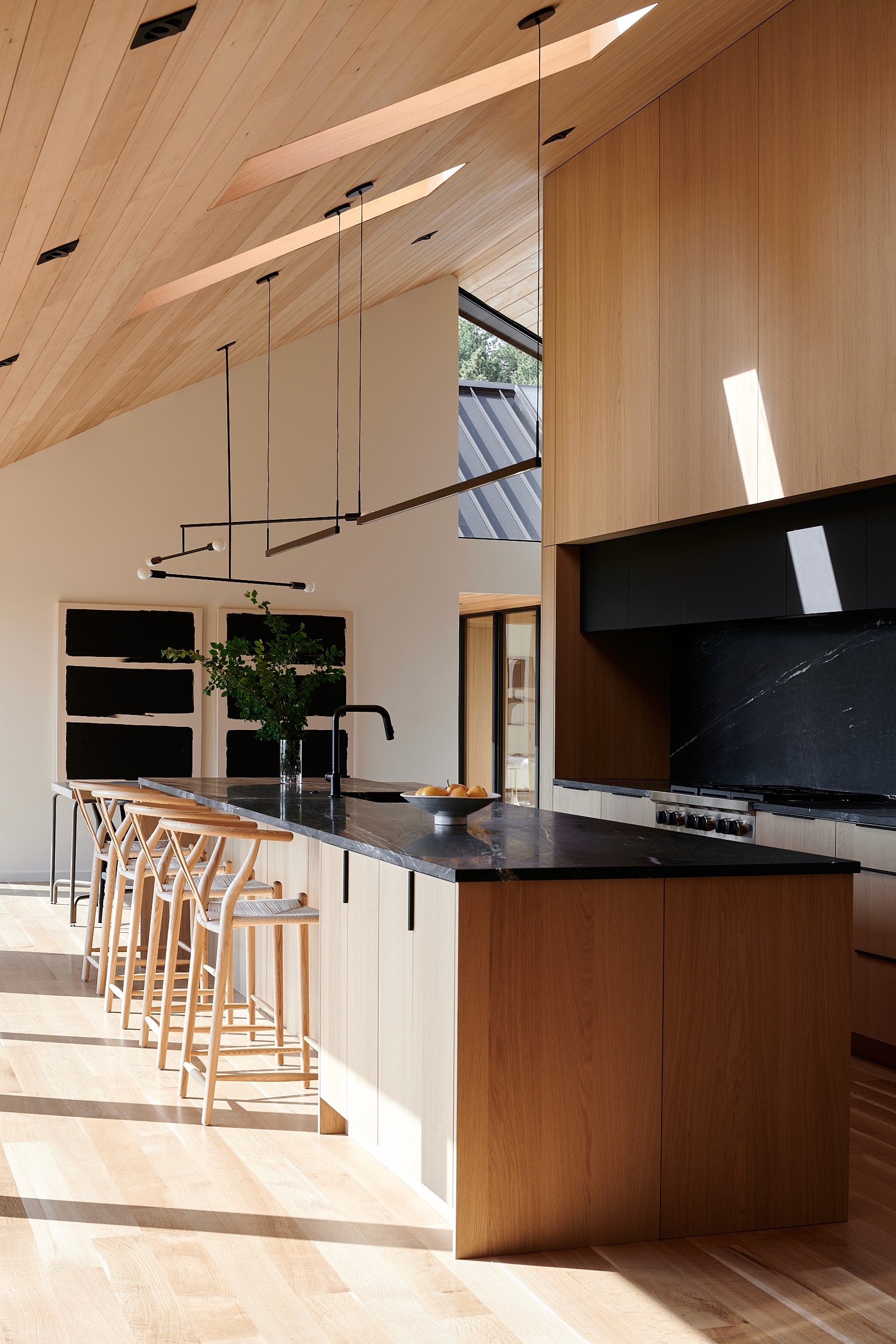












"My focus was adding on cohesively without the mountain home "funk" . The glass bridge and its alignment with the wood-paneled corridor is an amazing solution. I love the color tones, lighting scheme, and how skylights flood so much of the space with natural light."
— Owner, Pine Tree House






project team
Architecture :
Interior Design :
Construction :
Photography :
Engineering :
THE PROCESS
The 70's charm in the original mountain home brought warmth to the interior, but completely turned its back on the sweeping Eastern views, and a complicated layout felt cluttered in the quiet forest setting. Our design goals quickly became clear - eliminate the quirkiness, emphasize original rooflines, add a primary suite with modern amenities, keep a warm material palette, and open up to the views in a big way.



Turning its back on the road, our concept opens up to the Boulder valley and daily sunrises. A separated primary suite anchors the design along its bridge axis, and breathes new life back into the original form. Vaulted ceilings and full-height wood cabinetry emphasize the scale of each space and maintain the warmth of a mountain home.
The remodel portion of this project was extensive, requiring the whole house to be gutted, foundation to be repaired, and new steel structure to be interwoven into the existing bones. The new steel structure claimed new space for the primary suite and bridge to float over the landscape.















